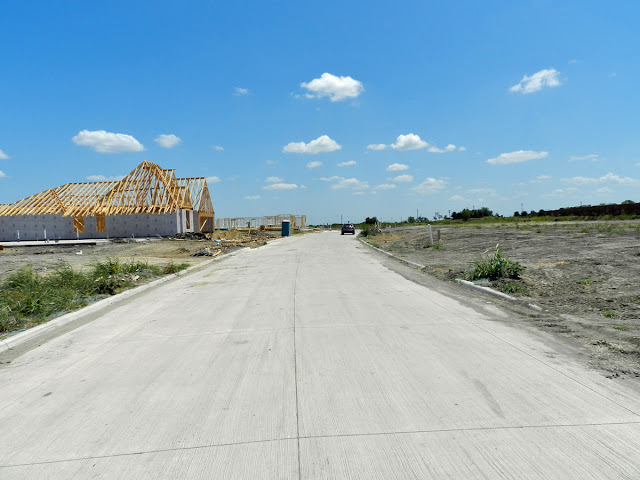I managed to get some great pictures of them, and one of Jeff and Vicky that is very nice.
 |
| My lovely daughter-in-law and my son. Love them both. |
 |
| The boys had a really good time playing in the dirt. But then they are boys and don't all boys like dirt time. :) |
 |
| I really wish this one had come out clearer. This is a really good shot of the boys. |
This week at the house, the fixtures are in all the bathrooms and kitchen. I received an email on Friday from the builder giving me a heads-up that many of the fixtures are wrong. I order oil-rubbed bronze, and all the sink and bath fixtures are chrome. They still have not fixed the cabinets where the refrigerator will go but they have finally fixed the lack of outlets in the craft room.
So looking at the pictures, note that the light fixtures are ORB, but the faucets are all wrong.
Tile is in and the stone tiles around the master tub are also installed, with one section pulled away due to the faucet issue. The tiles in the pictures of the shower look like they don't match; however I didn't notice it when we were checking everything out so I believe it is just the photo or the lighting in the photo.
The half bath is almost done with the exception of the base board trim and the correct faucet. The floor will need to be scrubbed, but they bring in a cleaning crew before the first walk-through and also touch up the paint in areas that are roughed up.
This bathroom is going to get a lovely Ralph Lauren wall treatment. He has some wonderful paint techniques that include metallic finishes and since this is a completely enclosed room, having a shimmer on the wall will spread the limited light.
The lights fixtures are all standard and the fans they have installed do not have lighting. I have already found replacement and will order them in December. I have yet to see that fixture they have for the entry, but I hope its a simple piece like I had in the Plano house. I really liked that one as it gave off great light and the design went well with my style.
The kitchen looks wonderful, I am so glad I went with recessed lighting over the island. The more I see kitchens with the pennants hanging down, the less I like them. Dust catchers is all they are.
The exterior up-lighting is in and has a nice dark finish that looks good against the dark brick.
This week I need to go over to the storage place and take a look at the coffee and sofa tables. My interior designer (Kim Wofford at Ethan Allen Frisco) thinks the counter stools I love will do just fine with all the ORB because I already have the iron worked into the existing furniture, and the Plano house was filled with ORB and it never looked odd.
The table for the entry way will be delivered on the 20th of this month and the bookcases for the study will be here in December. It will be a challenge to store these new pieces in that tiny apartment.
The plan is to have as many workers as possible out at the house that first weekend after I sign the papers. The carpet is already scheduled to be installed that Saturday. If I can swing it, I'll see if I can get the ceiling fans installed that same Friday in the afternoon.
WOW... 10pm, where did the evening go.























































