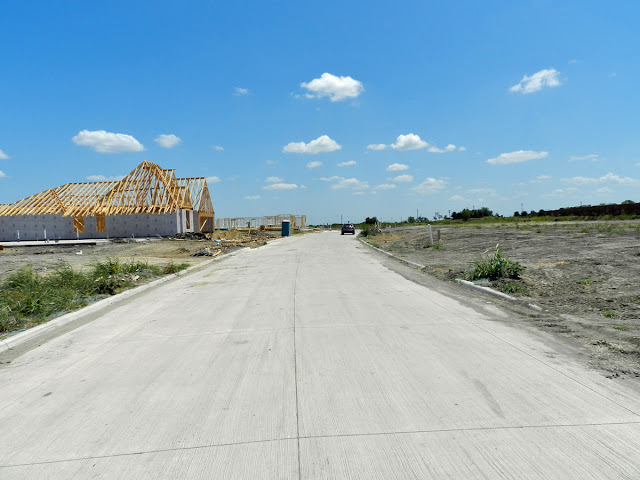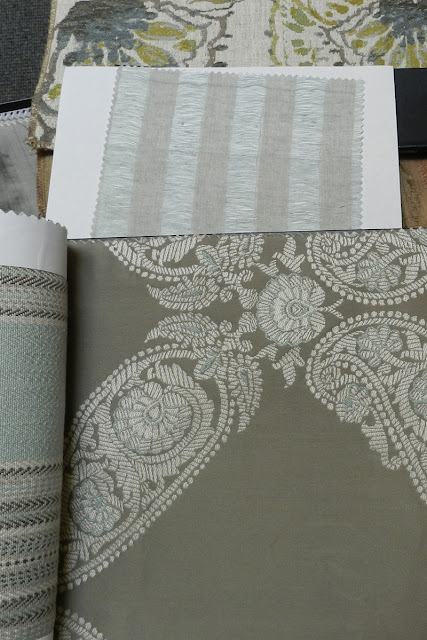That turned out to be a good thing because my current home went on the market Friday the 26th, plus I had to work all weekend so there was nothing to miss by not going over to the house.
This week instead of pictures of the house itself, the pictures will be of the selections for the interior and the exterior brick.
My plan is to get workers in there immediately after purchase papers are signed and the keys are handed over to complete the following projects.
I opted out on carpet upgrades from the builder and will go with Peek's carpets as their service and guarantee have always been top notch. They have carpeted all my existing rooms and I really like their selections, lots of selections.
I'm also going to request bids from the three major closet design companies in advance.
I already have shelving for the garage that I will take with me and that will need to be reinstalled, along with the Elfa I plan to put in the laundry room.
The closer we get to the final purchase date I'll start making appointments with all these vendors to come out to that house and provide quotes for the post purchase work. I'll place the orders based on how long they anticipate it will take for the materials for install to arrive. I prefer to have all of the extra stuff done (paint, carpets, built-ins) ASAP, as in before moving in all the furniture.









































